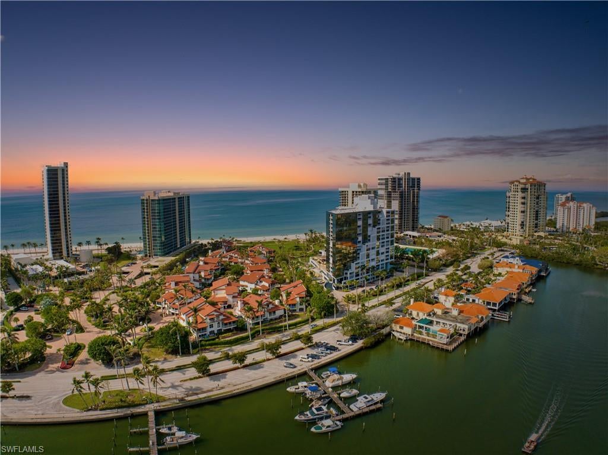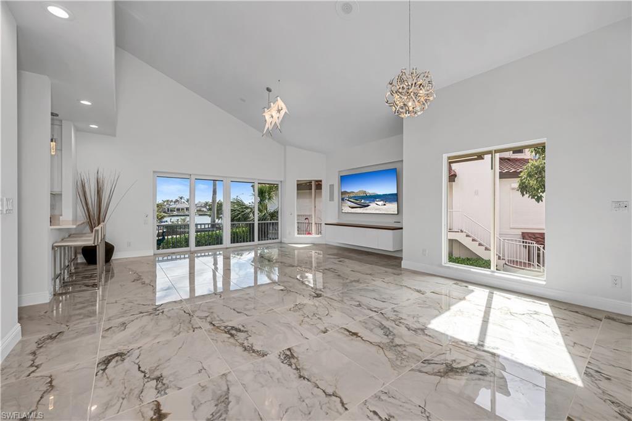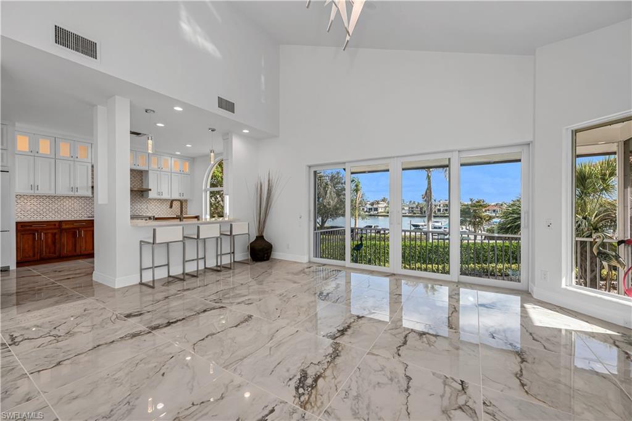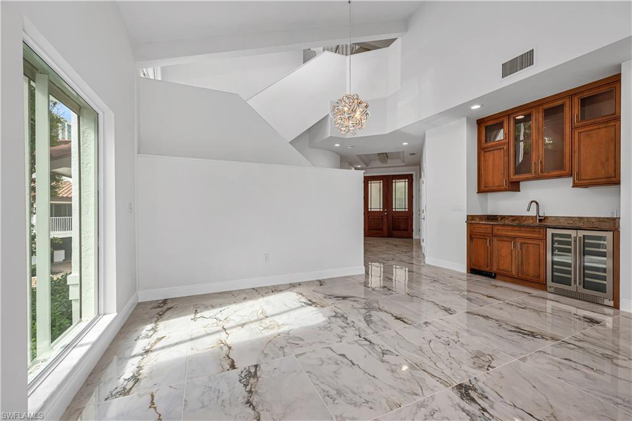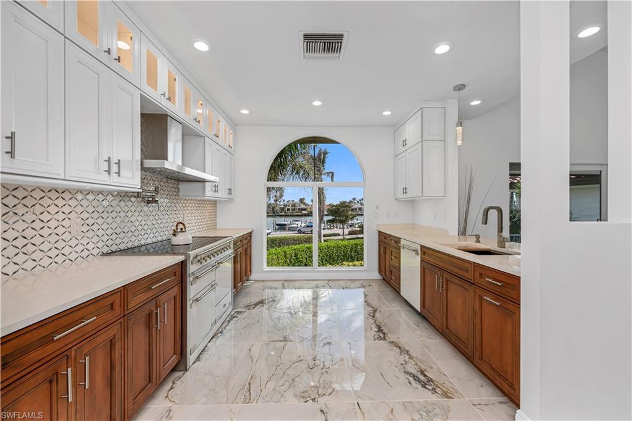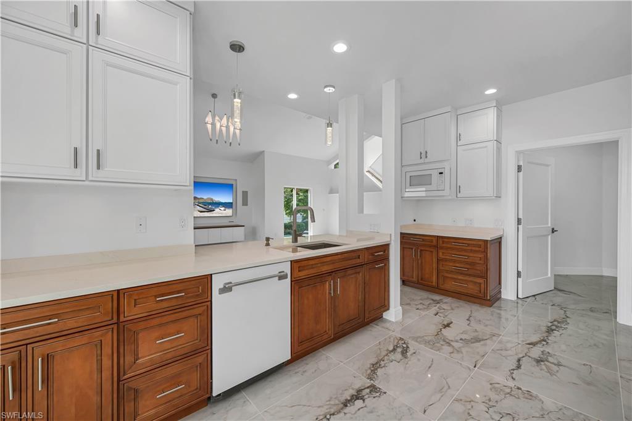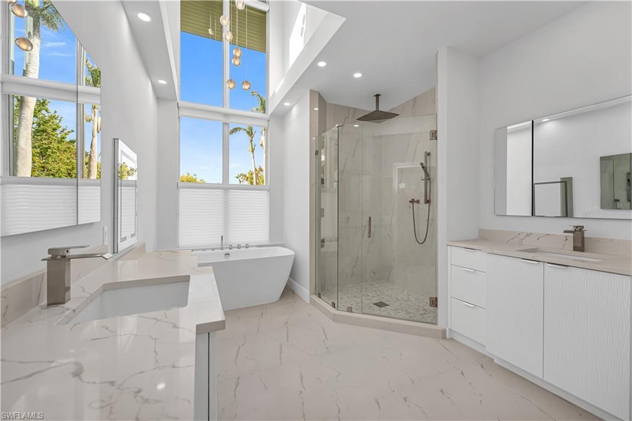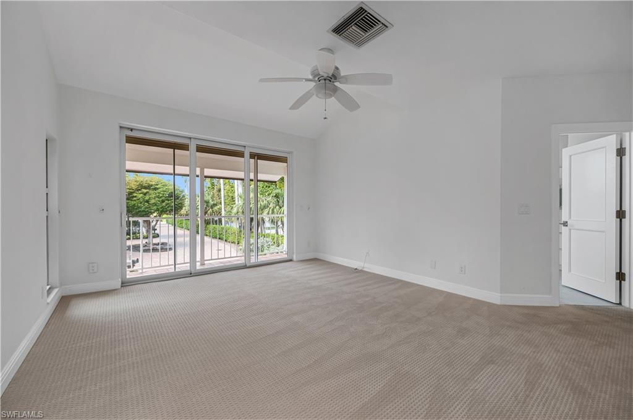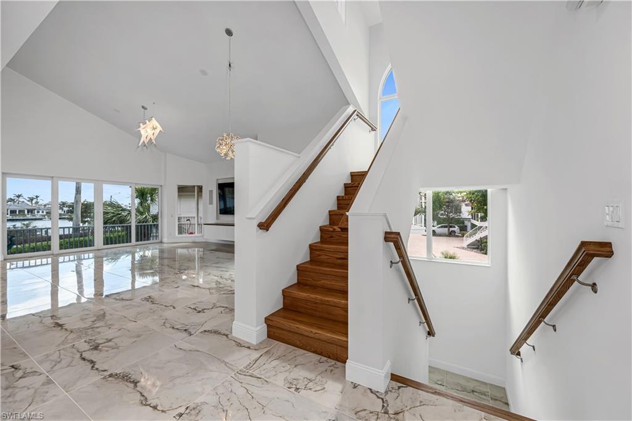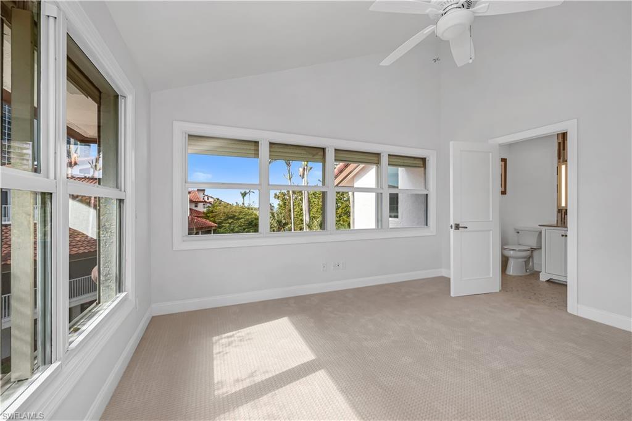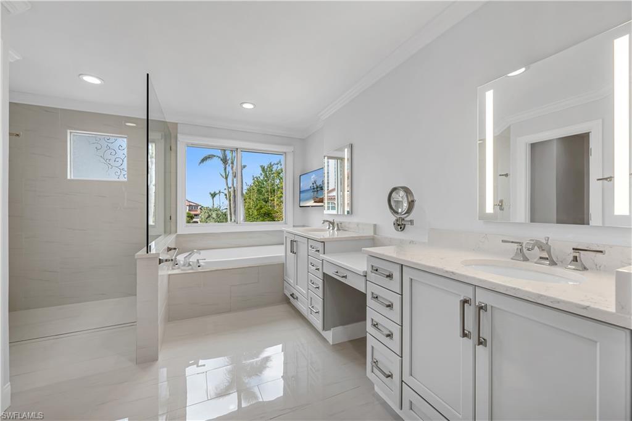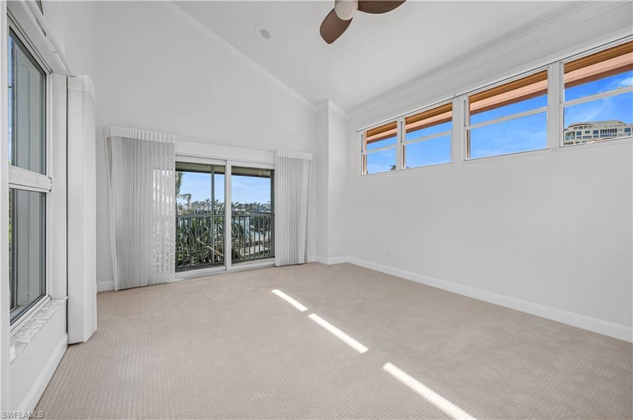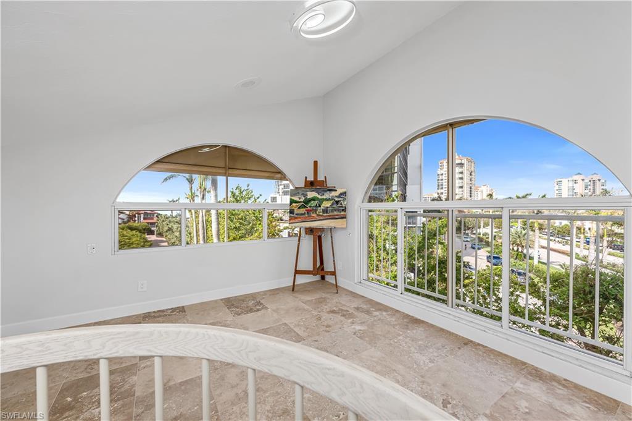Address4708 Villa Mare Lane 26-28, NAPLES, FL, 34103
Price$4,190,000
- 4 Beds
- 4 Baths
- Residential
- 3,447 SQ FT
- Built in 1988
Don't miss out on your opportunity to be a resident of Villa Mare. For those looking for an upscale villa living on the pristine beaches of Florida's Gulf Coast, Villa Mare will be the place for you to call home. Villa Mare features an endearing cluster of Mediterranean-style villas nestled between the Gulf of Mexico and the sparkling waters of Venetian Bay. Lush, native tropical landscaping creates a natural setting for these fabulous villas with the amenities and convenience of a single-family home without maintenance. This villa stands out from the rest. One of the only stand-alone villas, with an open and flowing floor plan, you will truly have the feeling of peace and privacy that a single-family home provides. Features a complete, top to bottom remodel with popular, high-end finishes, top-of-the-line appliances, and buyer-specific options. The best of all worlds awaits, the only thing missing is you. The home also has the potential to finish the ground floor, which includes an enclosed and screened lanai with a patio and wet bar, which would increase the square footage of the home by 625 feet. Price recently reduced, schedule your showing today!
Essential Information
- MLS® #223048640
- Price$4,190,000
- HOA Fees$3,515 /Quarterly
- Bedrooms4
- Bathrooms4.00
- Full Baths3
- Half Baths1
- Square Footage3,447
- Acres0.09
- Price/SqFt$1,216 USD
- Year Built1988
- TypeResidential
- StyleOther
- StatusActive
Community Information
- Address4708 Villa Mare Lane 26-28
- SubdivisionVILLA MARE
- CityNAPLES
- CountyCollier
- StateFL
- Zip Code34103
Sub-Type
Residential, Single Family Detached
Area
NA05 - Seagate Dr to Golf Dr
Amenities
Beach Rights, Beach Access, Pool
Parking
Assigned, Attached, Driveway, Garage, Guest, Paved, Two Spaces, Garage Door Opener
Garages
Assigned, Attached, Driveway, Garage, Guest, Paved, Two Spaces, Garage Door Opener
Interior Features
Wet Bar, Bathtub, Dual Sinks, Jetted Tub, Living/Dining Room, Multiple Primary Suites, Separate Shower, Upper Level Primary, Walk-In Closet(s), Wired for Sound, Elevator, Loft, Central Vacuum
Appliances
Double Oven, Dryer, Dishwasher, Electric Cooktop, Freezer, Disposal, Ice Maker, Microwave, Refrigerator, Separate Ice Machine, Wine Cooler, Washer
Cooling
Central Air, Ceiling Fan(s), Electric, Gas
Exterior
Block, Concrete, Stucco, Wood Frame
Exterior Features
None, Shutters Electric, Privacy Wall
Windows
Arched, Bay Window(s), Display Window(s), Impact Glass
Construction
Block, Concrete, Stucco, Wood Frame
Amenities
- UtilitiesCable Available
- FeaturesCorner Lot
- # of Garages2
- ViewBay, Gulf, Partial
- WaterfrontNone
- Has PoolYes
- PoolCommunity, Pool/Spa Combo
Interior
- InteriorTile, Concrete
- HeatingCentral, Electric
- # of Stories4
Exterior
- Lot DescriptionCorner Lot
- RoofTile
School Information
- ElementarySEA GATE ELEMENTARY
- MiddleGULFVIEW MIDDLE SCHOOL
- HighNAPLES HIGH SCHOOL
Additional Information
- Date ListedJuly 2nd, 2023
- ZoningPD
Listing Details
- OfficeThe Realty Company
Price Change History for 4708 Villa Mare Lane 26-28, NAPLES, FL (MLS® #223048640)
| Date | Details | Change |
|---|---|---|
| Price Reduced from $4,599,000 to $4,190,000 | ||
| Price Increased from $4,599,000 to $4,699,999 | ||
| Price Reduced from $4,699,999 to $4,599,000 | ||
| Price Reduced from $4,699,999 to $4,599,000 |
Similar Listings To: 4708 Villa Mare Lane 26-28, NAPLES
The data relating to real estate on this web site comes in part from the Internet Data Exchange program of the MLS of the Miami Association of REALTORS®, and is updated as of May 16th, 2024 at 4:32pm EDT (date/time).
All information is deemed reliable but not guaranteed by the MLS and should be independently verified. All properties are subject to prior sale, change, or withdrawal. Neither listing broker(s) nor NV Realty Group shall be responsible for any typographical errors, misinformation, or misprints, and shall be held totally harmless from any damages arising from reliance upon these data. © 2024 MLS of MAR.
The information being provided is for consumers' personal, non-commercial use and may not be used for any purpose other than to identify prospective properties consumers may be interested in purchasing
 The data relating to real estate for sale on this web site comes in part from the Broker ReciprocitySM Program of the Charleston Trident Multiple Listing Service. Real estate listings held by brokerage firms other than NV Realty Group are marked with the Broker ReciprocitySM logo or the Broker ReciprocitySM thumbnail logo (a little black house) and detailed information about them includes the name of the listing brokers.
The data relating to real estate for sale on this web site comes in part from the Broker ReciprocitySM Program of the Charleston Trident Multiple Listing Service. Real estate listings held by brokerage firms other than NV Realty Group are marked with the Broker ReciprocitySM logo or the Broker ReciprocitySM thumbnail logo (a little black house) and detailed information about them includes the name of the listing brokers.
The broker providing these data believes them to be correct, but advises interested parties to confirm them before relying on them in a purchase decision.
Copyright 2024 Charleston Trident Multiple Listing Service, Inc. All rights reserved.

