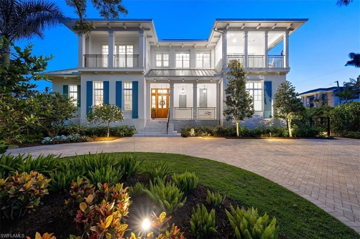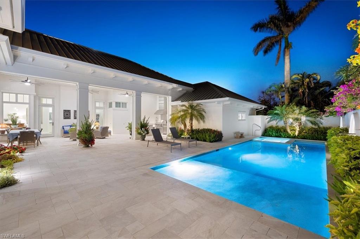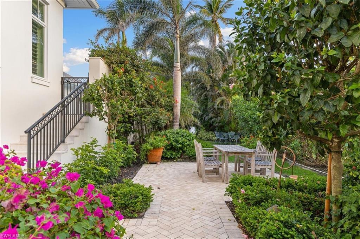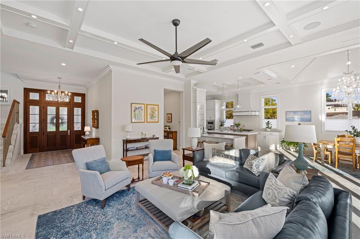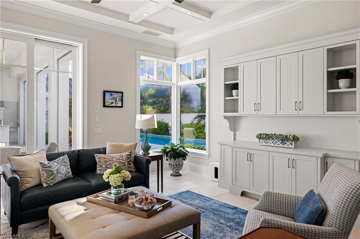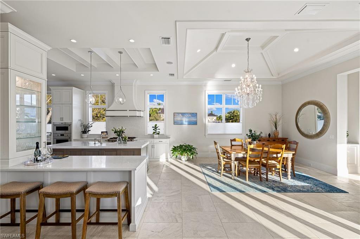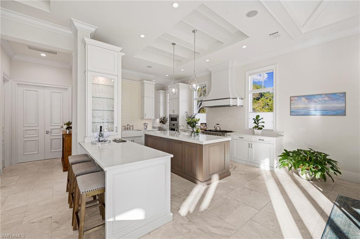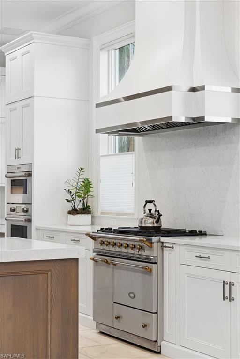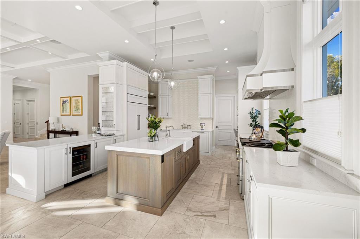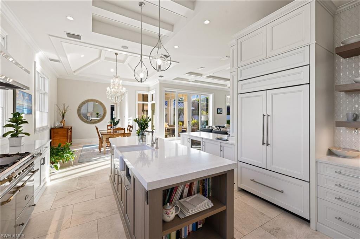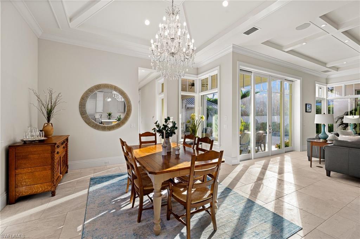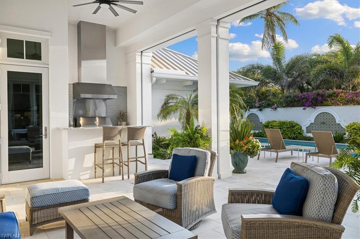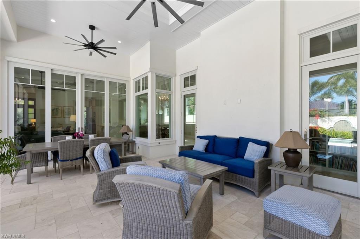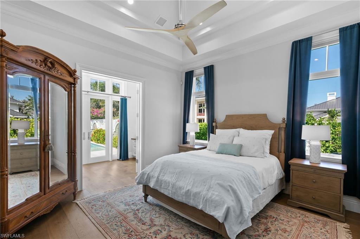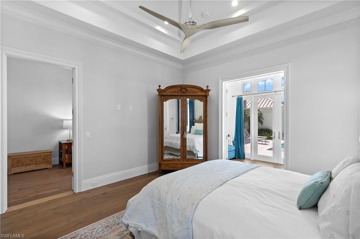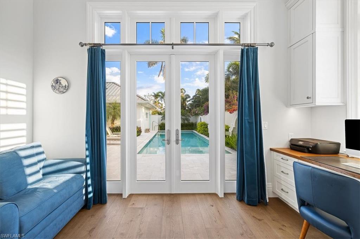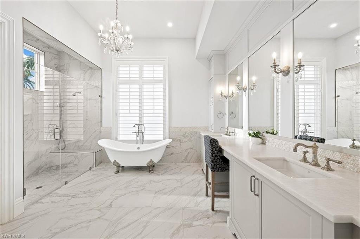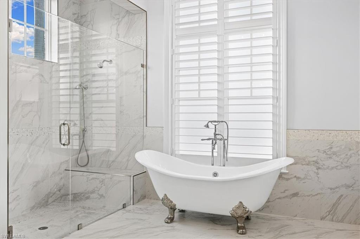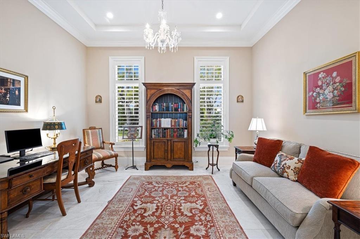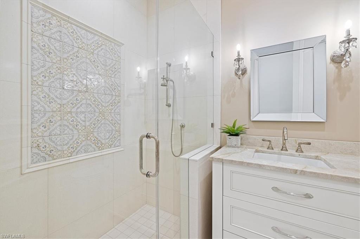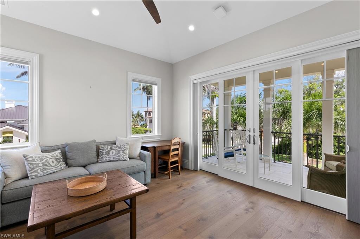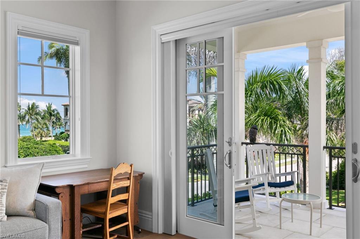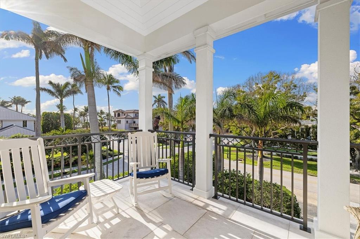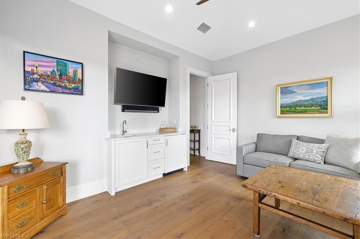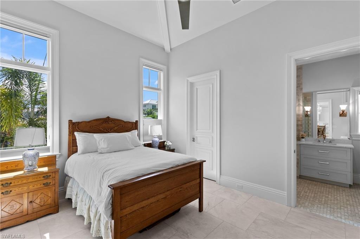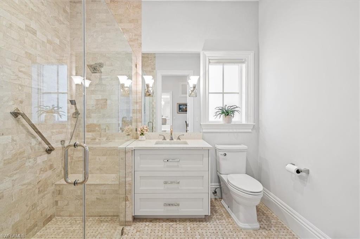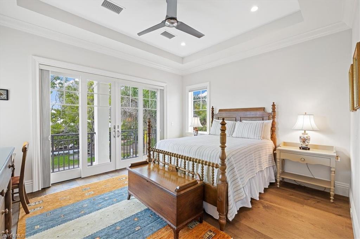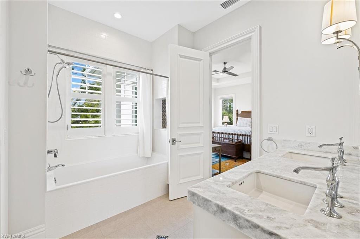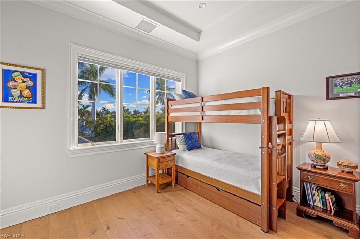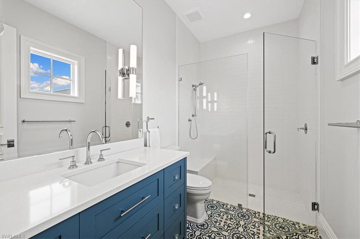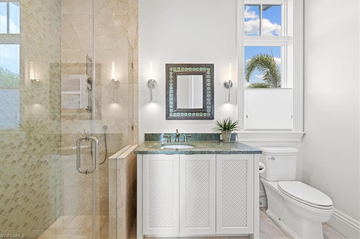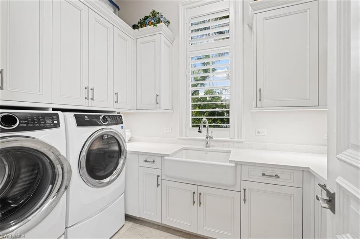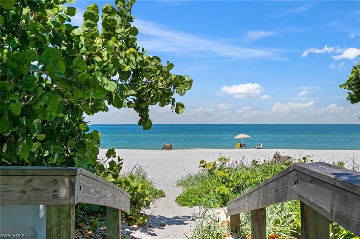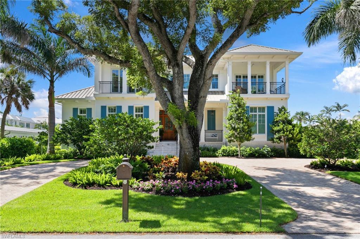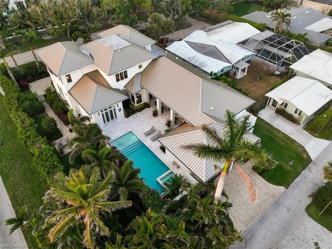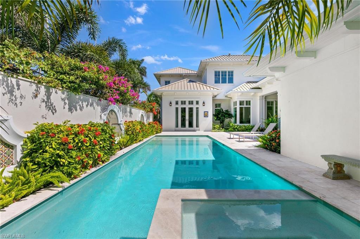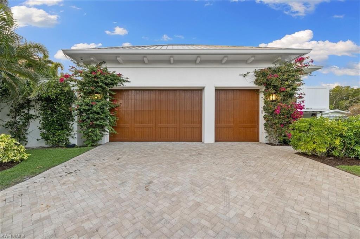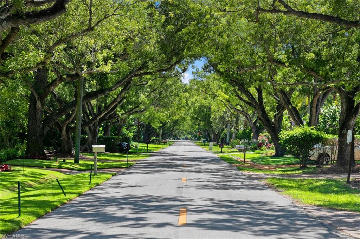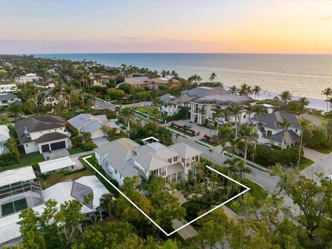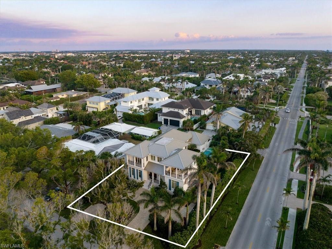Address112 1St Ave N, NAPLES, FL, 34102
Price$13,325,000
- 4 Beds
- 6 Baths
- Residential
- 4,531 SQ FT
- Built in 2019
Located just one house away from Naples’ sugar sand beaches, this elegant residence sits on a large corner lot with southern rear exposure. The mahogany tree-lined avenue is one of the loveliest streets in Old Naples. A masterful collaboration between Stofft Cooney & Big Island Builders with quality materials & finishes throughout, including two floors of concrete block, high-grade custom metal roof, imported marble & wood floors, custom doors, windows & trim, exquisite fixtures, an elevator & generator. The kitchen is equipped with a Lacanche Volnay range & oven, Wolf oven & microwave, and Sub-Zero refrigerator. The great room opens to a covered lanai with screens & shutters, a summer kitchen with Alfresco grill and mini fridge. The pool & garden offer privacy & beauty, bordered by a tiled wall, palm trees, plants & flowers. The 1st-floor has a luxuriously finished primary ensuite bedroom & another ensuite bedroom with walk-in closet. There are two more charming ensuite bedrooms on the 2nd floor. The home has a library, study, 2nd-floor lounge, and 2 bonus rooms for storage, offices or bedrooms.
Essential Information
- MLS® #223087271
- Price$13,325,000
- HOA Fees$0
- Bedrooms4
- Bathrooms6.00
- Full Baths6
- Square Footage4,531
- Acres0.34
- Price/SqFt$2,941 USD
- Year Built2019
- TypeResidential
- Sub-TypeSingle Family
- StyleTwo Story
- StatusActive
Community Information
- Address112 1St Ave N
- SubdivisionOLDE NAPLES
- CityNAPLES
- CountyCollier
- StateFL
- Zip Code34102
Area
NA06 - Olde Naples Area Golf Dr to 14th Ave S
Features
Other, Sprinklers Automatic
Parking
Attached, Circular Driveway, Garage, Garage Door Opener
Garages
Attached, Circular Driveway, Garage, Garage Door Opener
Pool
Gas Heat, Heated, In Ground, Outside Bath Access, Pool/Spa Combo
Interior Features
Wet Bar, Built-in Features, Bedroom on Main Level, Bathtub, Tray Ceiling(s), Coffered Ceiling(s), Dual Sinks, Entrance Foyer, French Door(s)/Atrium Door(s), High Ceilings, Kitchen Island, Living/Dining Room, Main Level Primary, Pantry, Sitting Area in Primary, Split Bedrooms, Separate Shower, Walk-In Pantry, Walk-In Closet(s), Wired for Sound, Elevator
Appliances
Built-In Oven, Dryer, Dishwasher, Freezer, Disposal, Microwave, Range, Refrigerator, Separate Ice Machine, Tankless Water Heater, Wine Cooler, Washer
Cooling
Central Air, Electric, Zoned
Exterior
Block, Concrete, Stucco, Wood Frame
Exterior Features
Courtyard, Sprinkler/Irrigation, Outdoor Grill, Outdoor Kitchen, Outdoor Shower, Other, Privacy Wall
Lot Description
Other, Sprinklers Automatic
Construction
Block, Concrete, Stucco, Wood Frame
Amenities
- AmenitiesNone
- UtilitiesNatural Gas Available
- # of Garages3
- ViewLandscaped
- WaterfrontNone
- Has PoolYes
Interior
- InteriorTile, Wood
- HeatingCentral, Electric
- # of Stories2
- Stories2
Exterior
- WindowsOther, Window Coverings
- RoofBuilt-Up, Flat, Metal
Additional Information
- Date ListedNovember 30th, 2023
Listing Details
- OfficeWilliam Raveis Real Estate
 The data relating to real estate for sale on this web site comes in part from the Broker ReciprocitySM Program of the Charleston Trident Multiple Listing Service. Real estate listings held by brokerage firms other than NV Realty Group are marked with the Broker ReciprocitySM logo or the Broker ReciprocitySM thumbnail logo (a little black house) and detailed information about them includes the name of the listing brokers.
The data relating to real estate for sale on this web site comes in part from the Broker ReciprocitySM Program of the Charleston Trident Multiple Listing Service. Real estate listings held by brokerage firms other than NV Realty Group are marked with the Broker ReciprocitySM logo or the Broker ReciprocitySM thumbnail logo (a little black house) and detailed information about them includes the name of the listing brokers.
The broker providing these data believes them to be correct, but advises interested parties to confirm them before relying on them in a purchase decision.
Copyright 2024 Charleston Trident Multiple Listing Service, Inc. All rights reserved.

