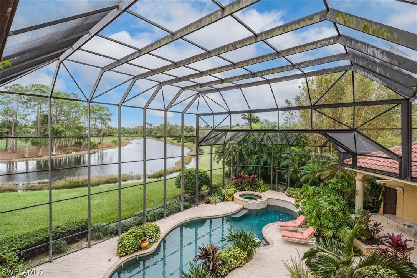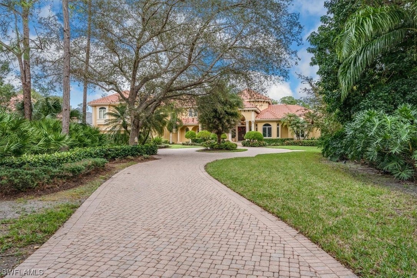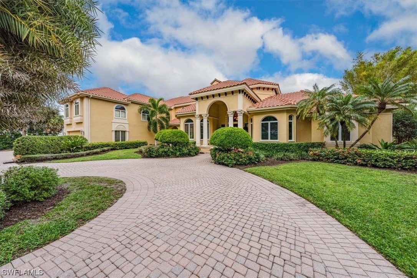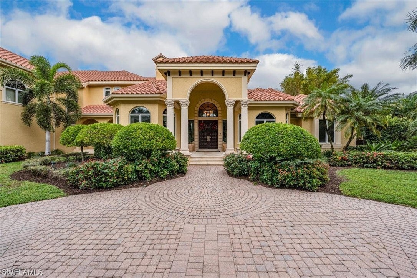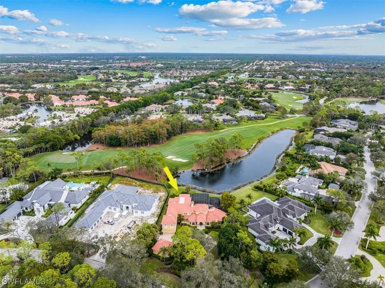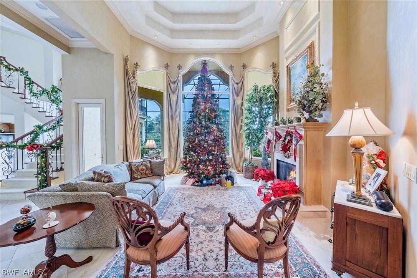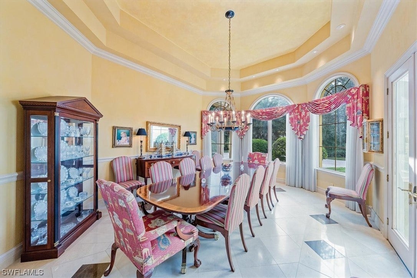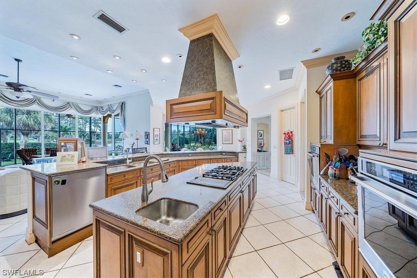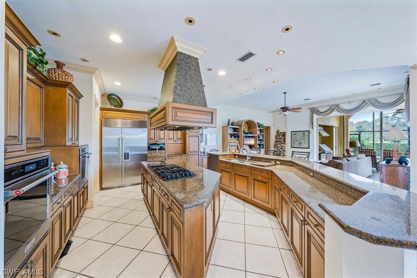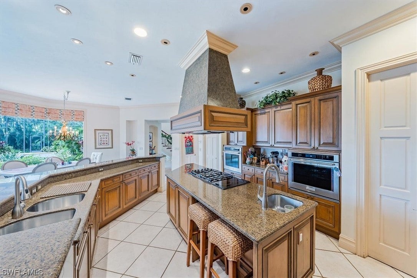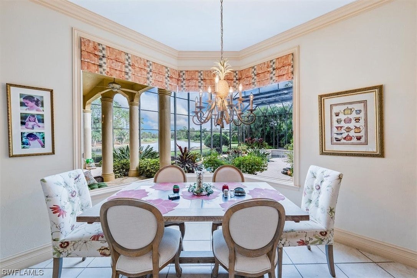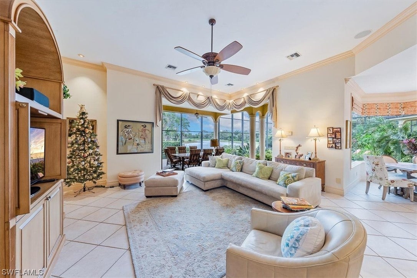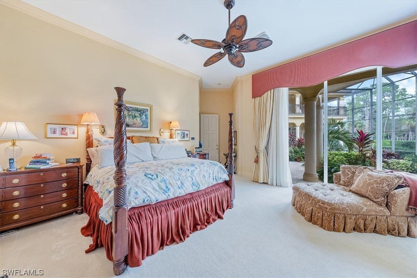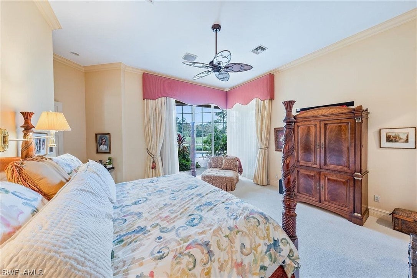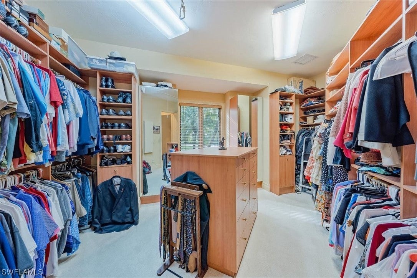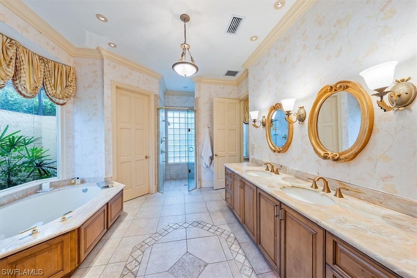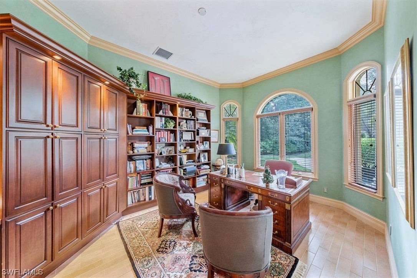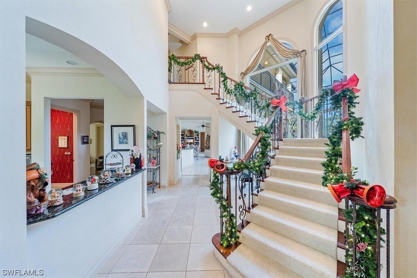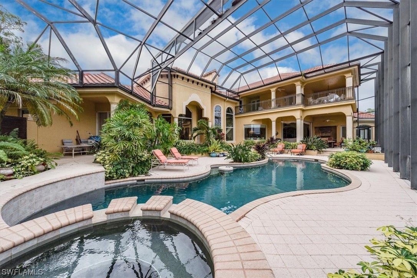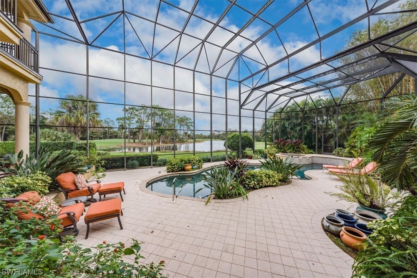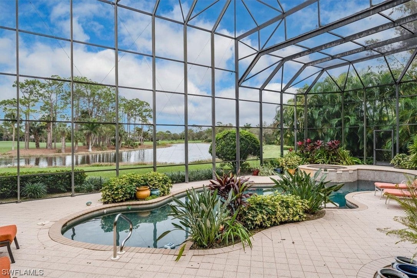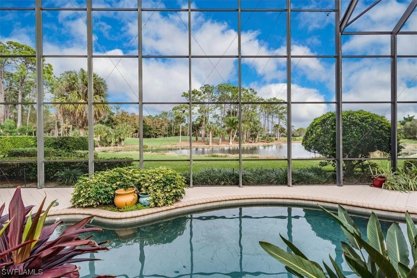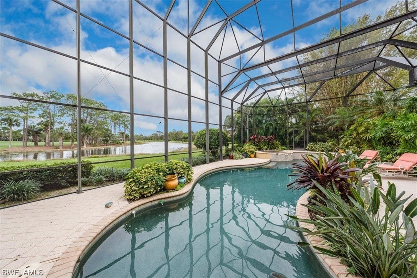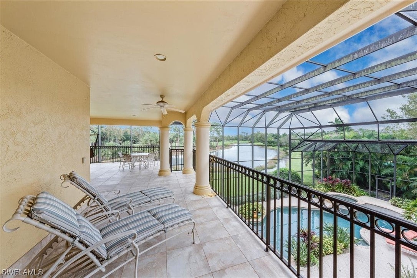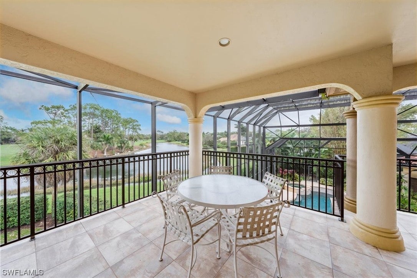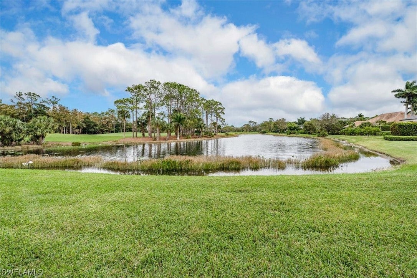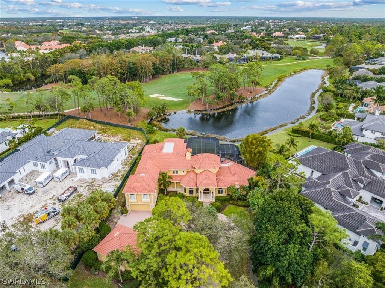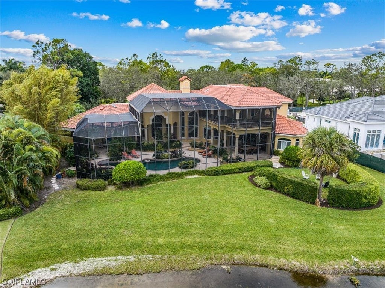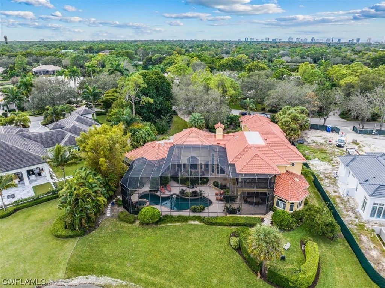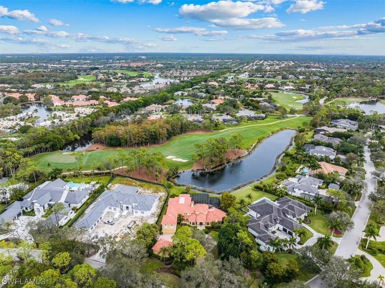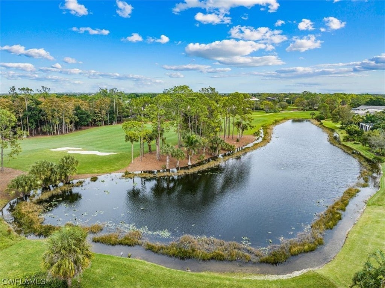Address2737 Buckthorn Way, NAPLES, FL, 34105
Price$5,550,000
- 6 Beds
- 7 Baths
- Residential
- 6,686 SQ FT
- Built in 1997
Sitting at the end of a meandering drive, with one of the most stately settings and best views in Grey Oaks, this 7 bedroom home is sure to intrigue. Built for grand entertaining, the formal spaces are flooded with natural light and are serviced by a butler’s pantry/bar at the foot of the enchanting staircase. Off of the foyer is a soaring formal living room with fireplace, a study with built in cabinets and just beyond is the owner’s suite. It boasts sliders leading to the grotto pool, a fully fitted walk in closet and dressing area and a huge master bath with dual sinks. The open chef’s kitchen has a large walk -in pantry, double ovens and a fantastic work island. The adjacent family room also boasts long lake views from pocketing corner sliders. Also on the first floor are 2 additional bedrooms with ensuite baths and a large laundry. The second floor has 4 large bedroom suites and a computer/game room. It’s anchored by an enormous veranda overlooking the pool, lake and all the way down the 5th hole of the Pine course. The perfect hideaway! There are garage accommodations for 4 cars: 2 attached and 2 in the detached carriage house. Update or capitalize on this spectacular site with your own creation.
Essential Information
- MLS® #223094278
- Price$5,550,000
- HOA Fees$676 /Annually
- Bedrooms6
- Bathrooms7.00
- Full Baths6
- Half Baths1
- Square Footage6,686
- Acres0.96
- Price/SqFt$830 USD
- Year Built1997
- TypeResidential
- Sub-TypeSingle Family
- StyleTwo Story
- StatusActive
Community Information
- Address2737 Buckthorn Way
- AreaNA16 - Goodlette W/O 75
- SubdivisionESTATES AT GREY OAKS
- CityNAPLES
- CountyCollier
- StateFL
- Zip Code34105
Amenities
- # of Garages4
- ViewGolf Course, Lake
- Is WaterfrontYes
- WaterfrontLake
- Has PoolYes
Interior
- InteriorCarpet, Tile
- HeatingCentral, Electric
- FireplaceYes
- # of Stories2
- Stories2
Exterior
- ExteriorBlock, Concrete, Stucco
- WindowsCasement Window(s)
- RoofTile
- ConstructionBlock, Concrete, Stucco
Additional Information
- Date ListedDecember 27th, 2023
Listing Details
Amenities
Basketball Court, Clubhouse, Dog Park, Fitness Center, Golf Course, Playground, Pickleball, Restaurant, Sidewalks, Tennis Court(s), Private Membership, Putting Green(s)
Utilities
Cable Available, High Speed Internet Available, Underground Utilities
Features
Cul-De-Sac, Oversized Lot, On Golf Course
Parking
Attached, Driveway, Garage, Paved, Garage Door Opener, Golf Cart Garage
Garages
Attached, Driveway, Garage, Paved, Garage Door Opener, Golf Cart Garage
Pool
Electric Heat, Heated, In Ground, Pool Equipment, Screen Enclosure, Pool/Spa Combo
Interior Features
Wet Bar, Breakfast Bar, Built-in Features, Bathtub, Closet Cabinetry, Cathedral Ceiling(s), Coffered Ceiling(s), Entrance Foyer, Eat-in Kitchen, Family/Dining Room, Living/Dining Room, Main Level Primary, Pantry, Split Bedrooms, Separate Shower, Cable TV, Bar, Central Vacuum, Fireplace, Jetted Tub, Separate/Formal Dining Room
Appliances
Double Oven, Dryer, Dishwasher, Freezer, Gas Cooktop, Disposal, Ice Maker, Microwave, Refrigerator, Self Cleaning Oven
Cooling
Central Air, Ceiling Fan(s), Electric
Exterior Features
None, Outdoor Grill, Outdoor Kitchen
Lot Description
Cul-De-Sac, Oversized Lot, On Golf Course
Office
LUX International Properties
 The data relating to real estate for sale on this web site comes in part from the Broker ReciprocitySM Program of the Charleston Trident Multiple Listing Service. Real estate listings held by brokerage firms other than NV Realty Group are marked with the Broker ReciprocitySM logo or the Broker ReciprocitySM thumbnail logo (a little black house) and detailed information about them includes the name of the listing brokers.
The data relating to real estate for sale on this web site comes in part from the Broker ReciprocitySM Program of the Charleston Trident Multiple Listing Service. Real estate listings held by brokerage firms other than NV Realty Group are marked with the Broker ReciprocitySM logo or the Broker ReciprocitySM thumbnail logo (a little black house) and detailed information about them includes the name of the listing brokers.
The broker providing these data believes them to be correct, but advises interested parties to confirm them before relying on them in a purchase decision.
Copyright 2024 Charleston Trident Multiple Listing Service, Inc. All rights reserved.

