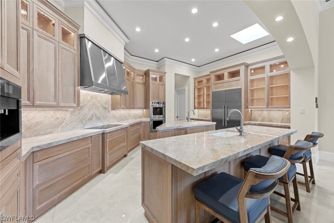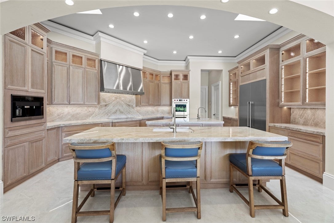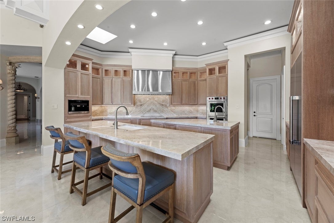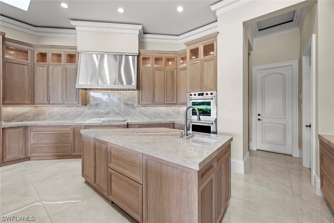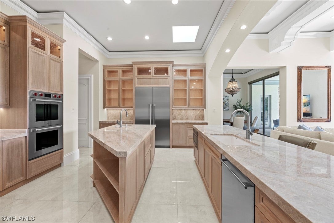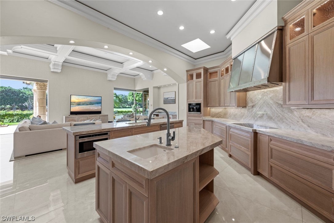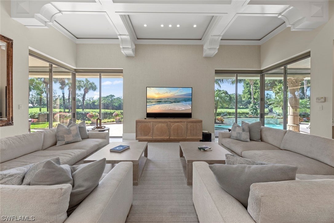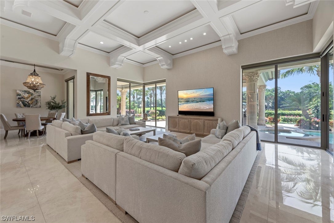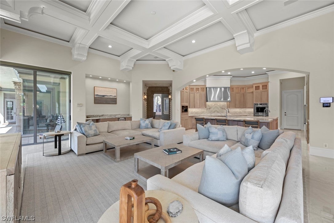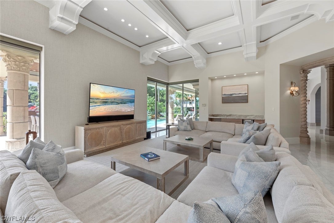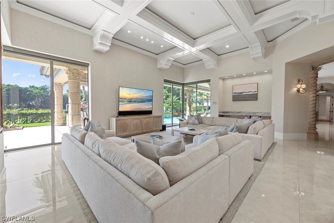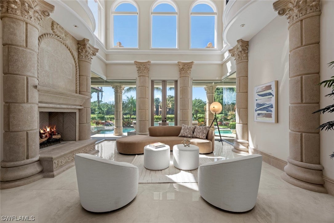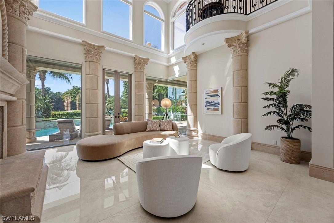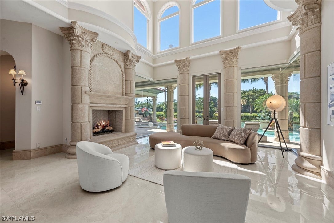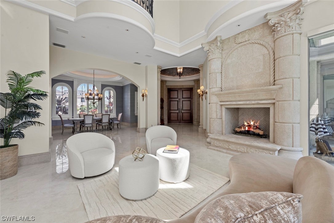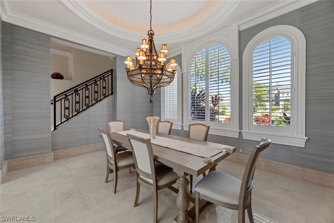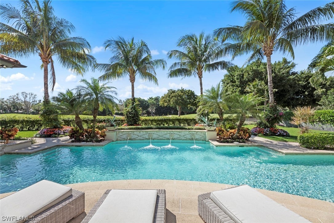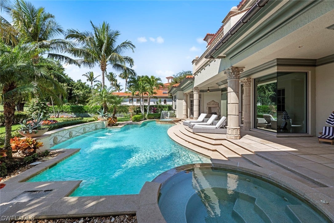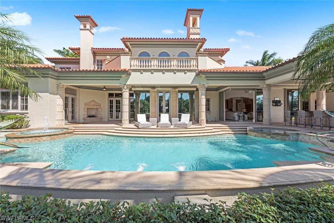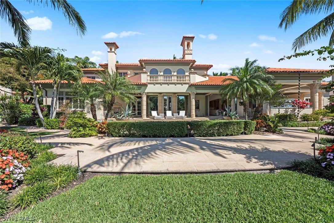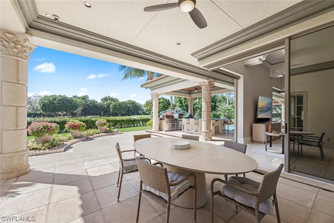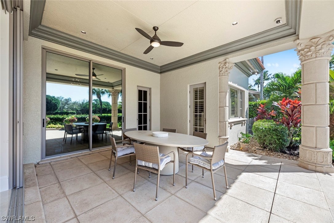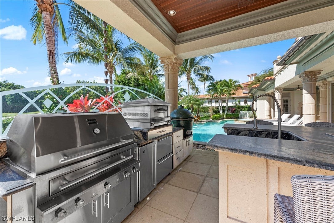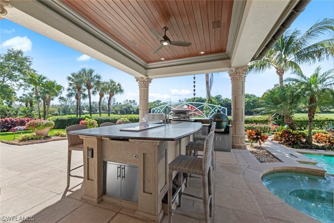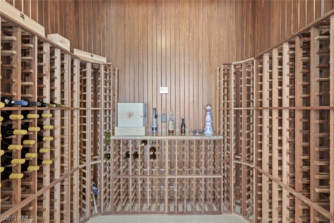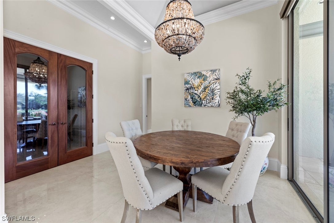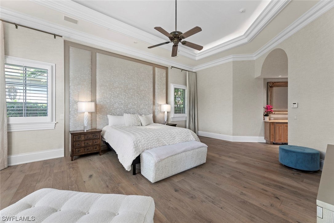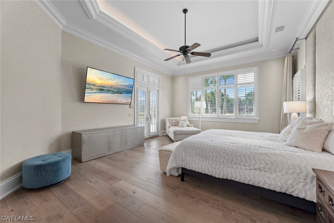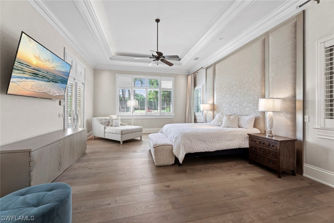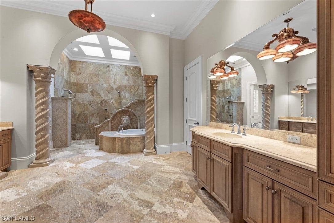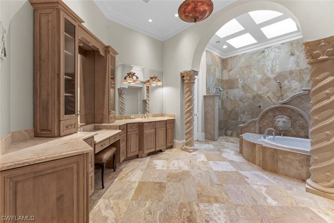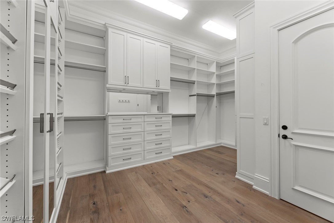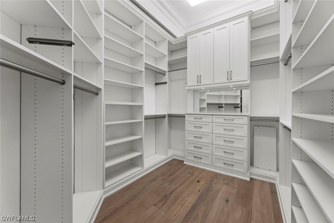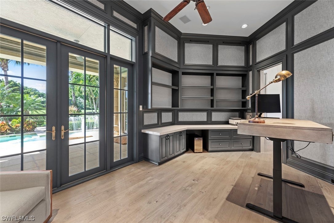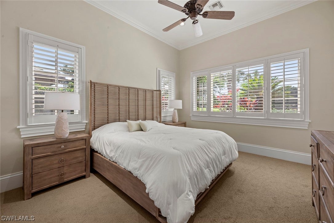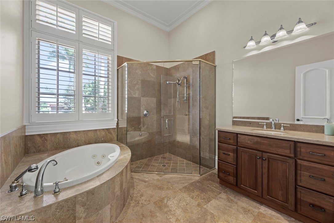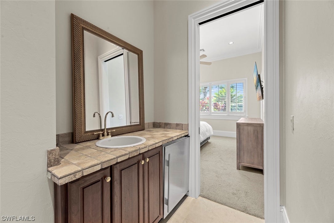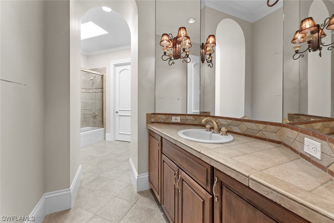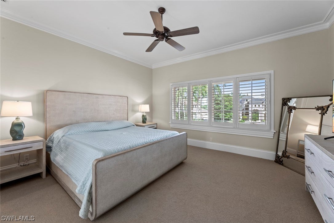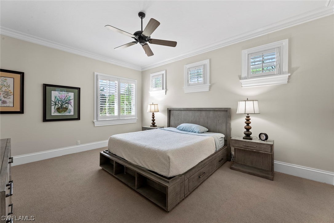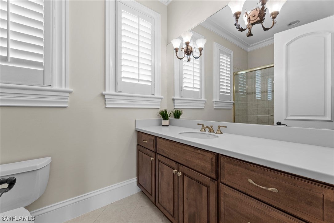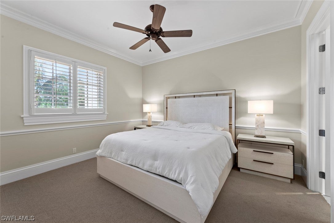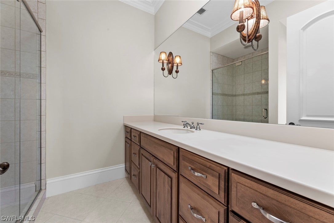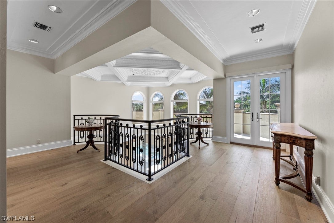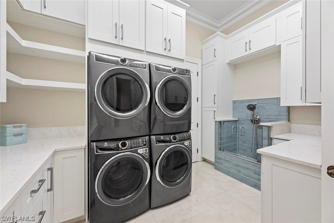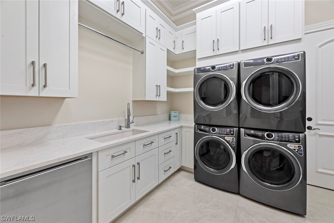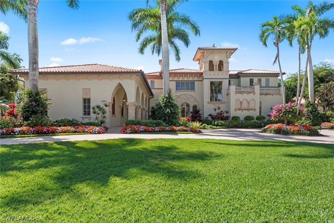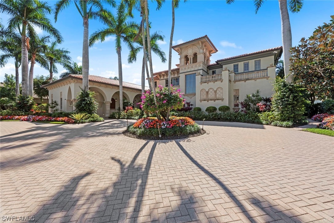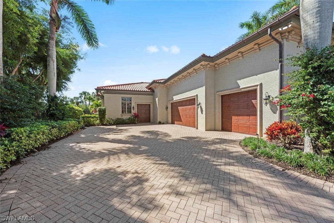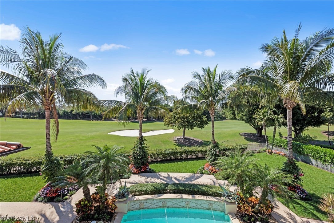Address1254 Waggle Way, NAPLES, FL, 34108
Price$6,999,000
- 5 Beds
- 7 Baths
- Residential
- 6,971 SQ FT
- Built in 2000
Welcome to your dream home in The Estates of Bay Colony, Naples' most exclusive community. This luxurious residence offers over 6,900 square feet of living space, featuring a brand new custom kitchen, 5 en-suite bedrooms, an office, a wine cellar, and a 3-car garage plus a golf cart garage. Your brand new kitchen was designed and built by Zuma Design featuring a white oak finish, all drawers for the lower cabinets, multifunctional organizer drawers, 2 heavy duty appliance lifts and internal and under cabinet LED lighting. The gourmet kitchen is a haven for culinary enthusiasts, equipped with top-of-the-line appliances including Thermador induction cooktop, 48" Thermador Refrigerator and Freezer and Cove dishwashers. The grand foyer impresses with soaring ceilings. The expansive living areas are perfect for entertainment and relaxation. Indulge in the lavish master suite with a sitting area, spa-like bathroom, and walk-in closets. The first-floor guest suite has a large en-suite, access to the outdoor patio and wet bar. Each of the 3 additional bedrooms is en-suite for privacy. The outdoor space features a pool, spa, fountain, and an outdoor kitchen with Kalamazoo appliances including a grill, pizza oven, beverage drawers, ice-maker and a Green Egg BBQ Grill. Bay Colony residents enjoy membership privileges in the Bay Colony Beach Club, located on two miles of pristine beach, and the Bay Colony Beach Club offers a wide array of fine dining experiences, from casual to elegant, plus outdoor amenities including private beach, swimming pool, Sunset Terrace and Chickee bar. The Tennis Club features six courts and a Pro Shop. Bay Colony Club provides impeccable service and world class quality expected by the most discriminating clientele. Immerse yourself in the opulence and sophistication of this exceptional residence in The Estates of Bay Colony, today!
Essential Information
- MLS® #224018113
- Price$6,999,000
- HOA Fees$2,654 /Quarterly
- Bedrooms5
- Bathrooms7.00
- Full Baths6
- Half Baths1
- Square Footage6,971
- Acres0.67
- Price/SqFt$1,004 USD
- Year Built2000
- TypeResidential
- Sub-TypeSingle Family
- StyleTwo Story
- StatusActive
Community Information
- Address1254 Waggle Way
- CityNAPLES
- CountyCollier
- StateFL
- Zip Code34108
Area
NA12 - N/O Vanderbilt Bch Rd W/O
Subdivision
ESTATES AT BAY COLONY GOLF CLUB
Amenities
Beach Rights, Beach Access, Clubhouse, Private Membership, Pool, Restaurant, Sidewalks, Tennis Court(s)
Features
On Golf Course, Rectangular Lot, Sprinklers Automatic
Parking
Attached, Garage, Garage Door Opener
Garages
Attached, Garage, Garage Door Opener
Pool
Concrete, Electric Heat, Gas Heat, Heated, In Ground, Pool Equipment, Salt Water, Community, Outside Bath Access
Interior Features
Attic, Wet Bar, Bedroom on Main Level, Breakfast Area, Bathtub, Closet Cabinetry, Separate/Formal Dining Room, Dual Sinks, Entrance Foyer, French Door(s)/Atrium Door(s), Fireplace, Kitchen Island, Main Level Primary, Pantry, Pull Down Attic Stairs, Separate Shower, Cable TV, Walk-In Pantry, Walk-In Closet(s), Wired for Sound, High Speed Internet
Appliances
Built-In Oven, Double Oven, Dryer, Dishwasher, Electric Cooktop, Freezer, Disposal, Microwave, Refrigerator, Self Cleaning Oven, Wine Cooler, Washer, Separate Ice Machine
Cooling
Central Air, Ceiling Fan(s), Electric
Exterior
Block, Concrete, Stucco, Wood Frame
Exterior Features
Fence, Sprinkler/Irrigation, None, Outdoor Grill, Outdoor Kitchen, Patio, Water Feature, Gas Grill
Lot Description
On Golf Course, Rectangular Lot, Sprinklers Automatic
Windows
Single Hung, Skylight(s), Window Coverings
Construction
Block, Concrete, Stucco, Wood Frame
Elementary
PELICAN MARSH ELEMENTARY SCHOOL
Amenities
- UtilitiesUnderground Utilities
- # of Garages4
- ViewGolf Course
- WaterfrontNone
- Has PoolYes
Interior
- InteriorCarpet, Tile, Wood
- HeatingCentral, Electric
- FireplaceYes
- FireplacesOutside
- # of Stories2
- Stories2
Exterior
- RoofTile
School Information
- MiddlePINE RIDGE MIDDEL SCHOOL
- HighBARRON COLLIER HIGH SCHOOL
Additional Information
- Date ListedFebruary 24th, 2024
Listing Details
- OfficeWilliam Raveis Real Estate
 The data relating to real estate for sale on this web site comes in part from the Broker ReciprocitySM Program of the Charleston Trident Multiple Listing Service. Real estate listings held by brokerage firms other than NV Realty Group are marked with the Broker ReciprocitySM logo or the Broker ReciprocitySM thumbnail logo (a little black house) and detailed information about them includes the name of the listing brokers.
The data relating to real estate for sale on this web site comes in part from the Broker ReciprocitySM Program of the Charleston Trident Multiple Listing Service. Real estate listings held by brokerage firms other than NV Realty Group are marked with the Broker ReciprocitySM logo or the Broker ReciprocitySM thumbnail logo (a little black house) and detailed information about them includes the name of the listing brokers.
The broker providing these data believes them to be correct, but advises interested parties to confirm them before relying on them in a purchase decision.
Copyright 2024 Charleston Trident Multiple Listing Service, Inc. All rights reserved.

