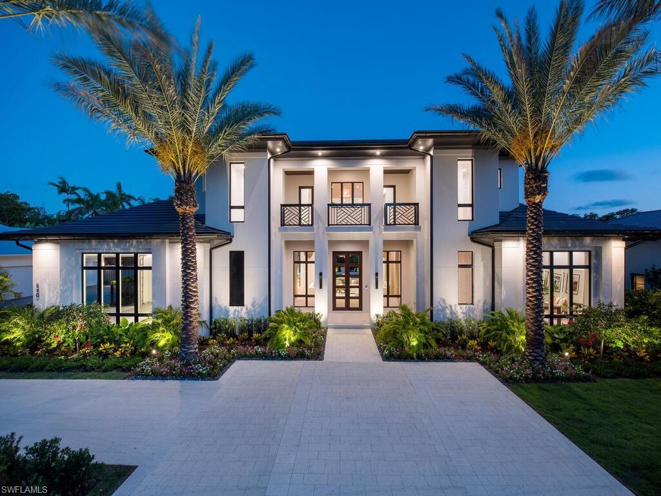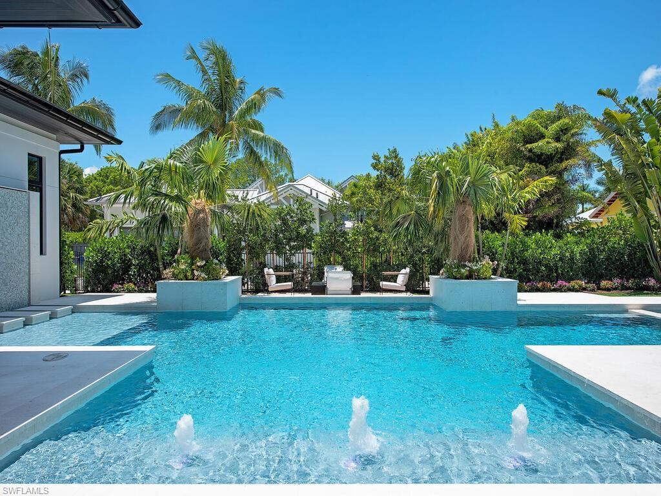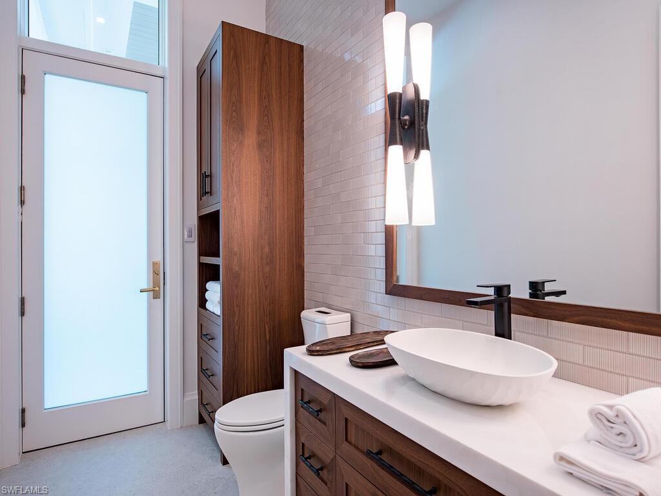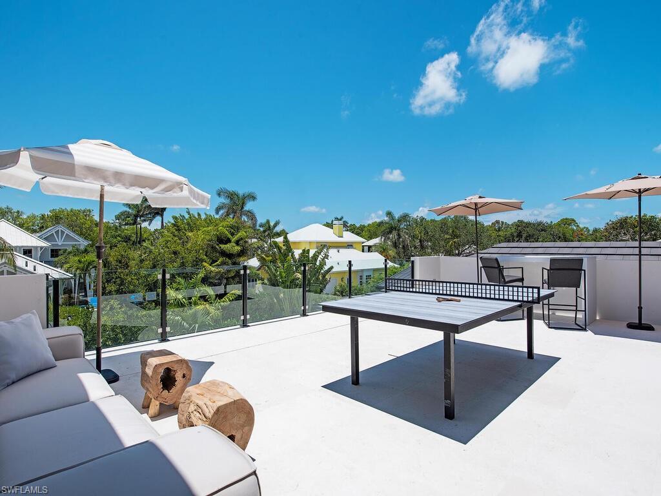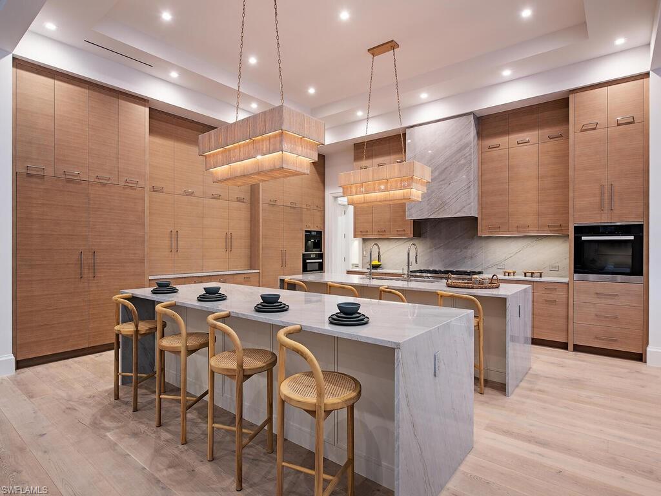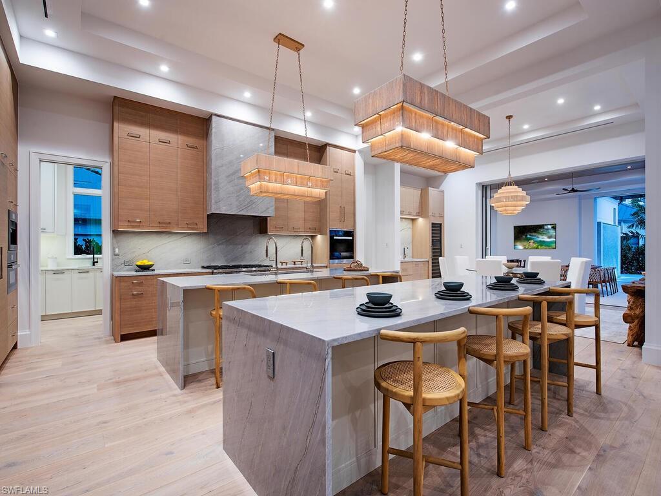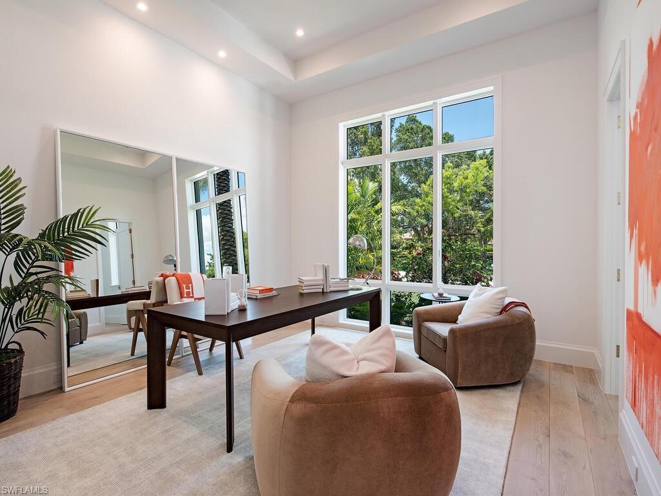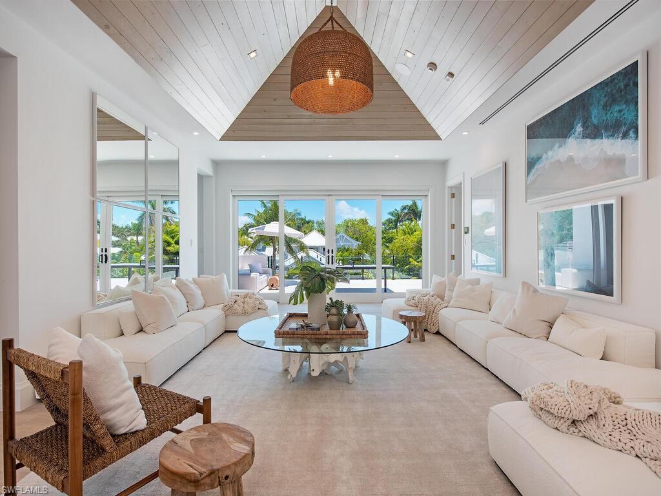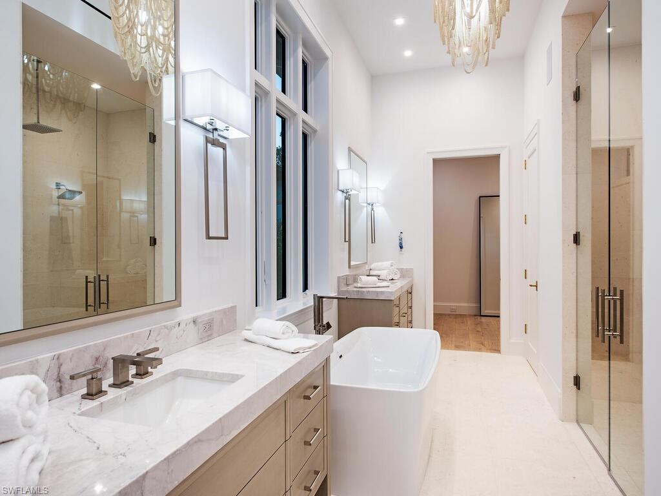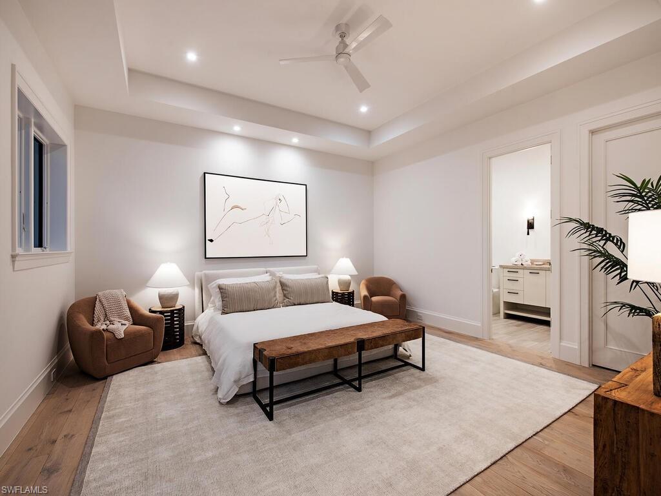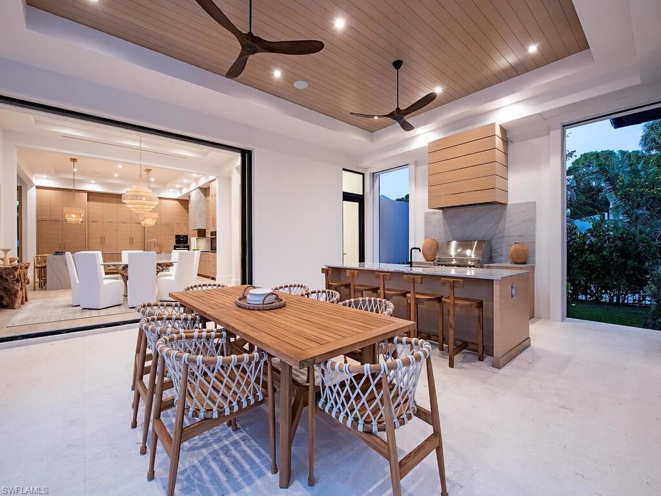Address540 4Th Ave N, NAPLES, FL, 34102
Price$14,450,000
- 5 Beds
- 6 Baths
- Residential
- 6,219 SQ FT
- Built in 2023
Located in Old Naples on a Southern exposure oversized 100x150 lot just blocks to the Gulf of Mexico beaches and entertainment district of 5th Avenue South, this new home has 5 bedrooms and 6 baths with 6,219 sq. ft. under air and 8,841 sq. ft under roof. The open floor plan opens to two separate outdoor living spaces with electric screens and shutters, a large resort style pool with spa, fireplace, summer kitchen, fire pit and 4 car garage. The interior includes a gracious kitchen with double islands, custom cabinetry, a butlers kitchen, elevator, large bonus room on second floor opening to a sundeck overlooking the pool. This home has concrete construction throughout, Elan G home automation, Lutron lighting system and a whole house generator.
Essential Information
- MLS® #223044499
- Price$14,450,000
- HOA Fees$0
- Bedrooms5
- Bathrooms6.00
- Full Baths5
- Half Baths1
- Square Footage6,219
- Acres0.34
- Price/SqFt$2,324 USD
- Year Built2023
- TypeResidential
- Sub-TypeSingle Family
- StyleTwo Story
- StatusActive
Community Information
- Address540 4Th Ave N
- SubdivisionOLDE NAPLES
- CityNAPLES
- CountyCollier
- StateFL
- Zip Code34102
Area
NA06 - Olde Naples Area Golf Dr to 14th Ave S
Amenities
Beach Rights, Beach Access, Storage
Utilities
Cable Available, Natural Gas Available, High Speed Internet Available
Parking
Attached, Garage, Garage Door Opener, Electric Vehicle Charging Station(s)
Garages
Attached, Garage, Garage Door Opener, Electric Vehicle Charging Station(s)
Pool
Gas Heat, Heated, In Ground
Interior Features
Wet Bar, Breakfast Bar, Built-in Features, Bathtub, Dual Sinks, Family/Dining Room, Fireplace, High Ceilings, Kitchen Island, Living/Dining Room, Multiple Shower Heads, Main Level Primary, Pantry, Separate Shower, Cable TV, Walk-In Pantry, Bar, Walk-In Closet(s), Wired for Sound, Elevator, Coffered Ceiling(s)
Appliances
Built-In Oven, Double Oven, Dishwasher, Freezer, Gas Cooktop, Disposal, Microwave, Range, Refrigerator, Washer, Separate Ice Machine
Cooling
Central Air, Ceiling Fan(s), Electric, Zoned, Gas
Exterior Features
Security/High Impact Doors, Outdoor Kitchen, Gas Grill
Office
Waterfront Realty Group Inc
Amenities
- FeaturesOversized Lot
- # of Garages4
- ViewLandscaped
- WaterfrontNone
- Has PoolYes
Interior
- InteriorWood
- HeatingCentral, Electric
- FireplaceYes
- FireplacesOutside
- # of Stories2
- Stories2
Exterior
- ExteriorBlock, Concrete, Stucco
- Lot DescriptionOversized Lot
- WindowsSliding, Impact Glass
- RoofTile
- ConstructionBlock, Concrete, Stucco
School Information
- ElementaryLAKE PARK ELEMENTARY
- MiddleGULFVIEW MIDDLE SCHOOL
- HighNAPLES HIGH SCHOOL
Additional Information
- Date ListedJune 15th, 2023
- Days on Market338
Listing Details
 The data relating to real estate for sale on this web site comes in part from the Broker ReciprocitySM Program of the Charleston Trident Multiple Listing Service. Real estate listings held by brokerage firms other than NV Realty Group are marked with the Broker ReciprocitySM logo or the Broker ReciprocitySM thumbnail logo (a little black house) and detailed information about them includes the name of the listing brokers.
The data relating to real estate for sale on this web site comes in part from the Broker ReciprocitySM Program of the Charleston Trident Multiple Listing Service. Real estate listings held by brokerage firms other than NV Realty Group are marked with the Broker ReciprocitySM logo or the Broker ReciprocitySM thumbnail logo (a little black house) and detailed information about them includes the name of the listing brokers.
The broker providing these data believes them to be correct, but advises interested parties to confirm them before relying on them in a purchase decision.
Copyright 2024 Charleston Trident Multiple Listing Service, Inc. All rights reserved.

